AI-Powered 3D Floor Plan Generator - Convert 2D to 3D Instantly
Transform your 2D floor plans into professional 3D renderings with our advanced AI technology. Simply upload your architectural drawings, blueprints, or hand-sketched floor plans, and watch as our intelligent system converts them into detailed 3D visualizations. Whether you're working with residential floor plans, commercial layouts, or custom architectural designs, our 3D conversion tool delivers accurate spatial relationships, realistic textures, and professional-quality results that bring your projects to life.
Upload a reference image to guide the AI generation
Supported formats: PNG, JPG, JPEG, WEBP (max 10MB)
Generated Images
Your generated image will appear here
Convert 2D Floor Plans to 3D Renderings with AI Technology
Professional 3D visualization made simple: upload your 2D floor plan and generate stunning 3D renderings instantly. Our AI-powered converter transforms architectural drawings into photorealistic 3D models with accurate proportions, realistic lighting, and detailed textures. Perfect for architects, real estate professionals, interior designers, and homeowners who need high-quality architectural visualization without the complexity of traditional 3D modeling software.
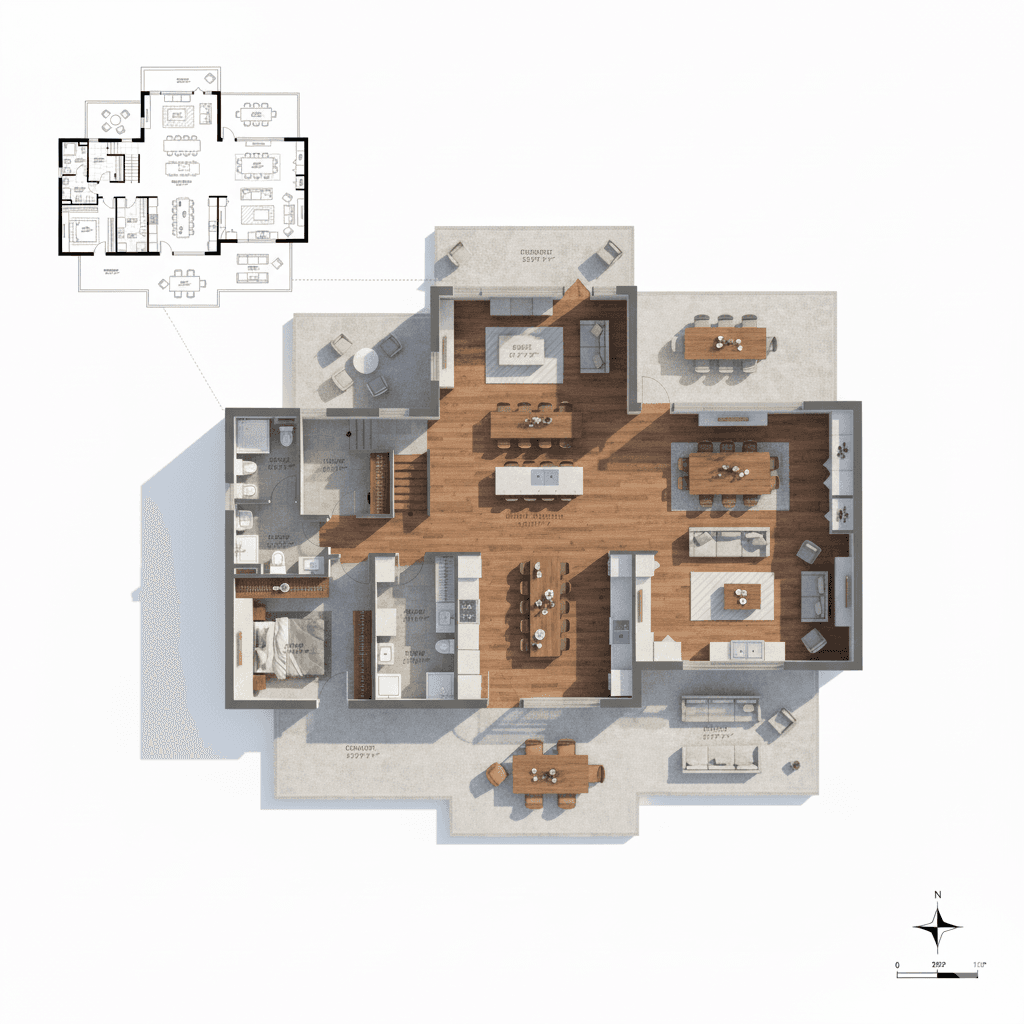
Advanced Features for Converting 2D Floor Plans to 3D Renderings
Comprehensive 3D visualization tools powered by AI technology to convert your architectural drawings into professional-quality renderings
Instant 2D to 3D Floor Plan Conversion
Convert 2D floor plans to 3D renderings in under 60 seconds using our state-of-the-art AI algorithms. Our advanced machine learning models understand architectural layouts, room relationships, and spatial proportions to deliver accurate 3D visualization from any 2D floor plan input.
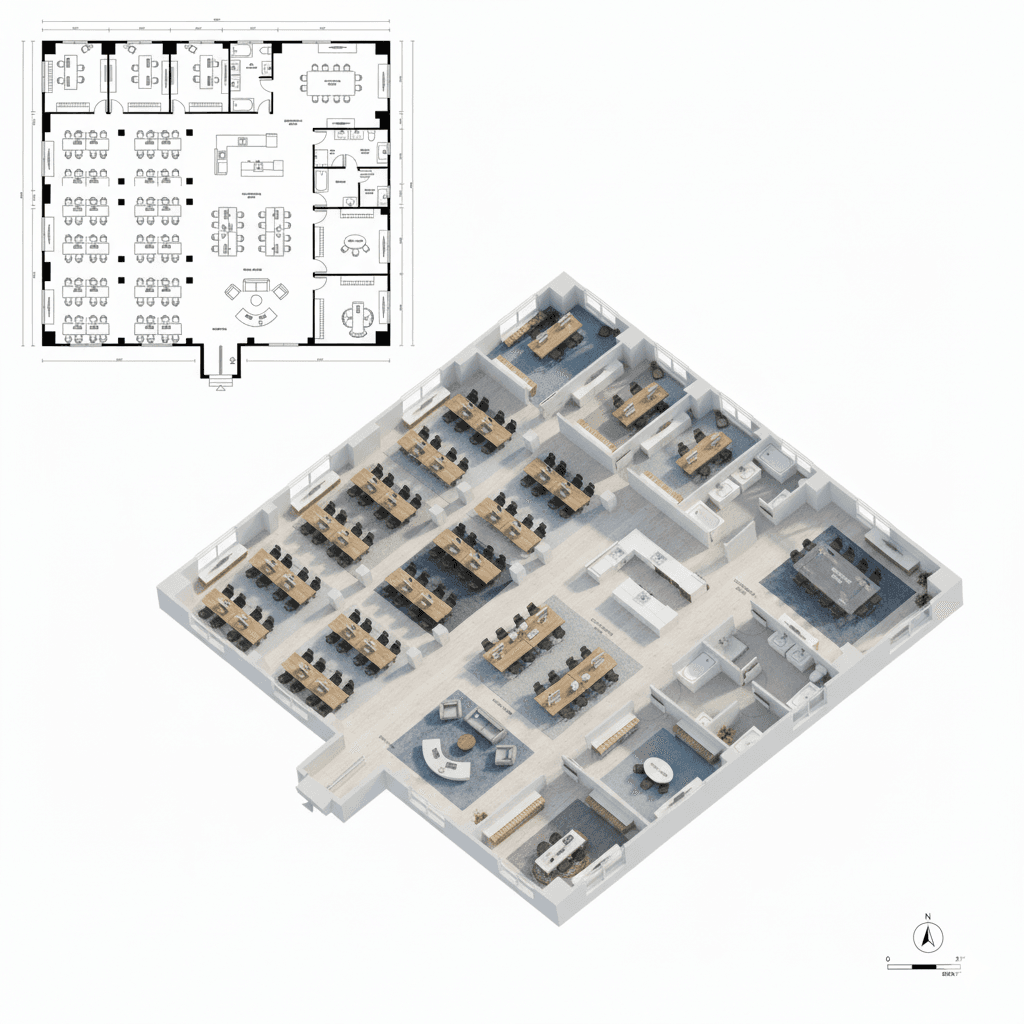
Photorealistic 3D Visualization Technology
Generate professional-grade 3D renderings with realistic lighting, accurate shadows, detailed textures, and high-quality materials. Our 3D visualization engine produces architectural renderings that match industry standards for presentations, marketing materials, and client approvals.
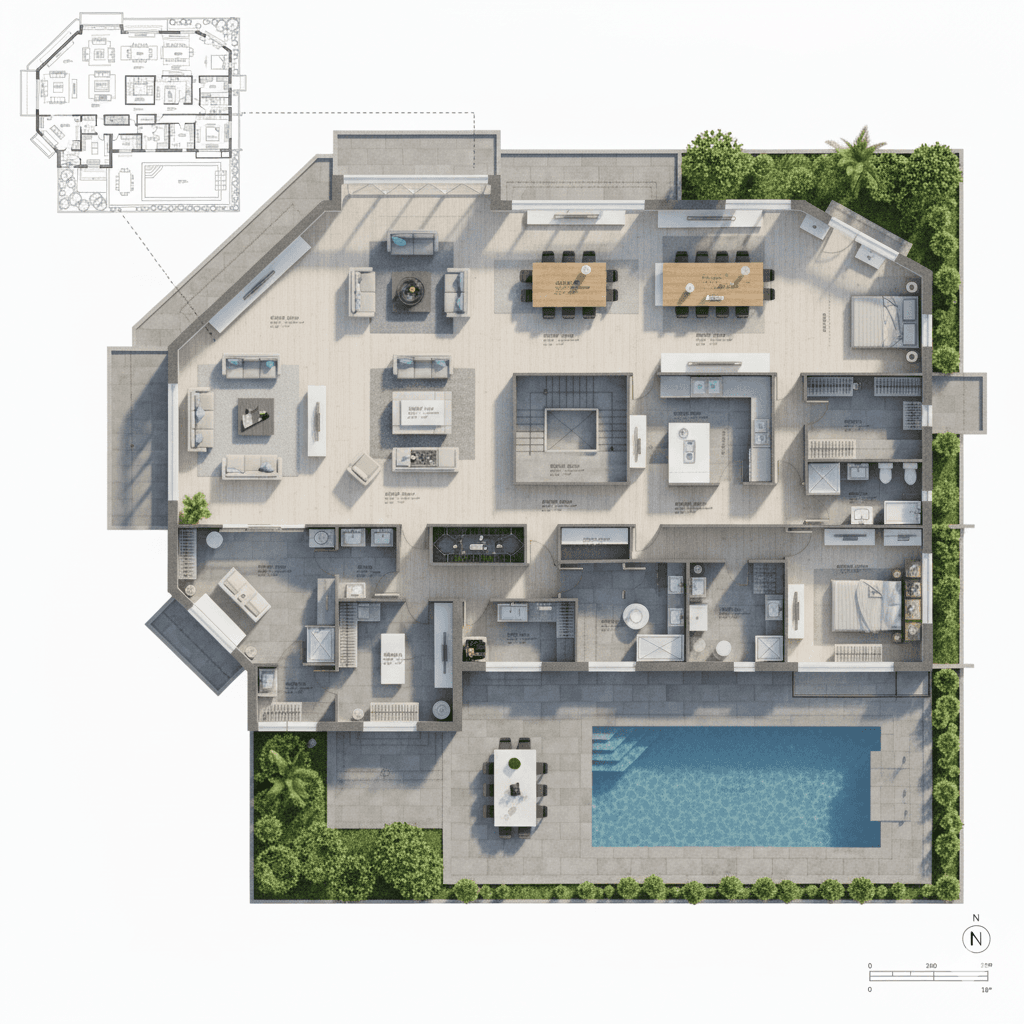
Multiple Floor Plan Format Support
Upload floor plans in various formats including JPG, PNG, PDF, CAD files, and architectural blueprints. Our AI recognizes different drawing styles, architectural standards, and floor plan conventions to convert 2D drawings regardless of their original format or complexity.
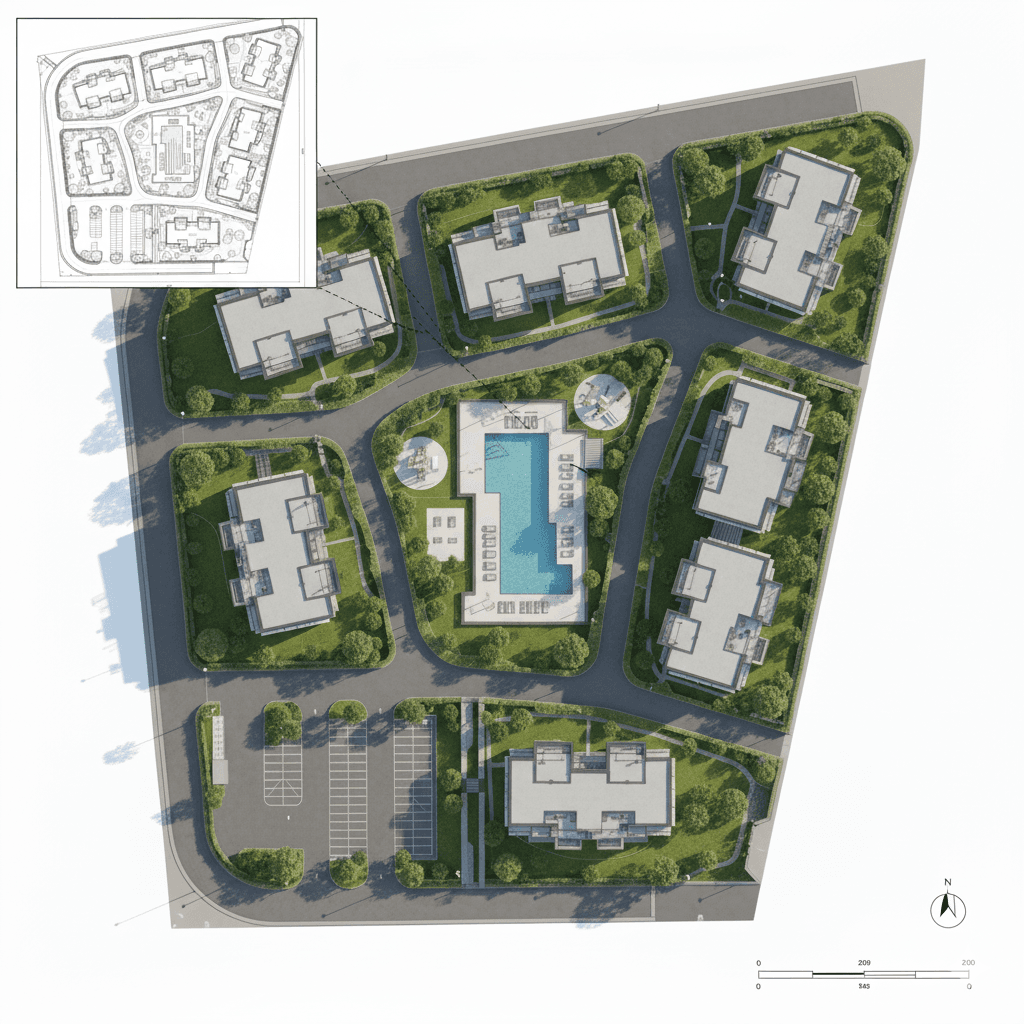
Customizable 3D Rendering Environments
Fine-tune your 3D floor plan visualizations with adjustable lighting conditions, furniture placement options, color schemes, and multiple viewing angles. Create the perfect 3D rendering that showcases your architectural design vision with professional presentation quality.
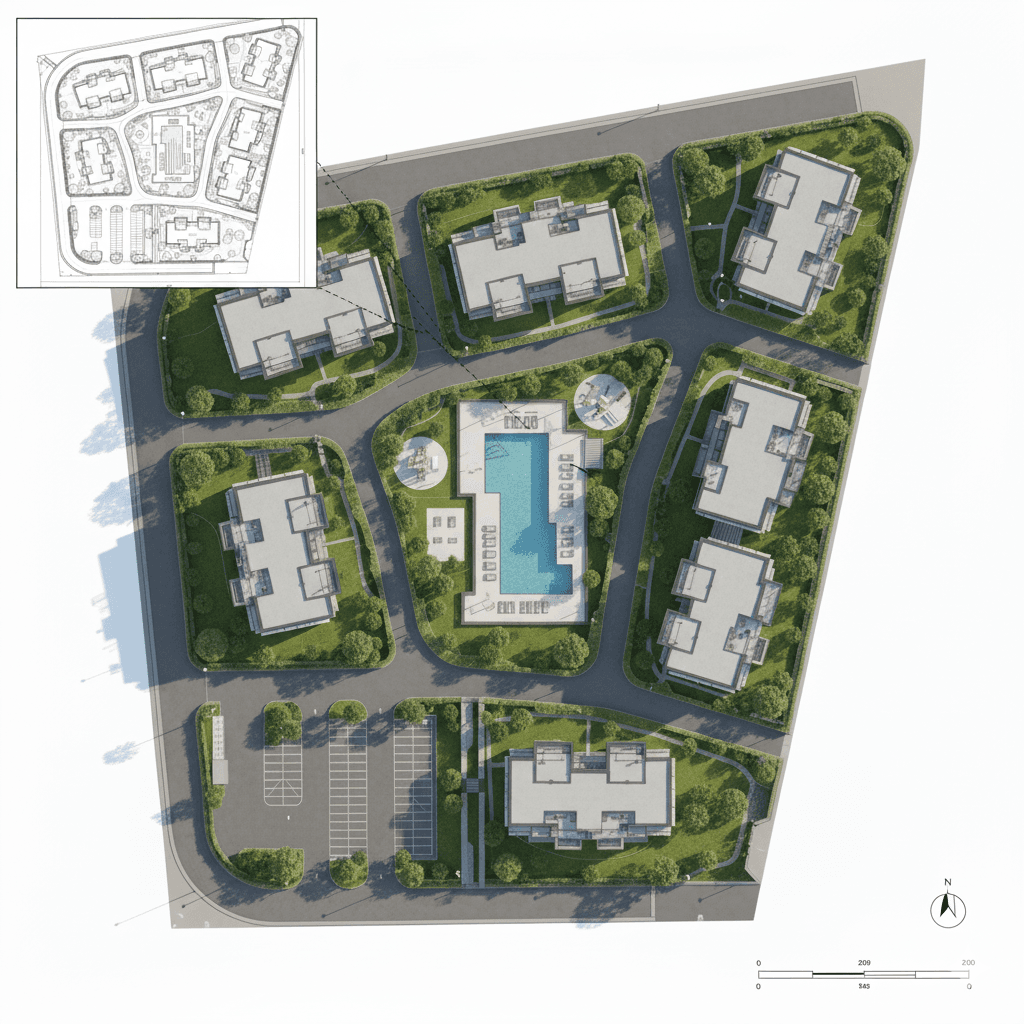
How to Convert 2D Floor Plans to 3D Renderings in 3 Simple Steps
Our streamlined process makes it easy to transform any 2D floor plan into professional 3D visualization
Upload Your 2D Floor Plan Drawing
Begin the conversion process by uploading your 2D floor plan in any format - hand-drawn sketches, CAD drawings, architectural blueprints, or digital floor plans. Our AI-powered system accepts JPG, PNG, PDF formats and automatically optimizes the image for 3D conversion processing.
AI Analyzes and Processes Floor Plan Layout
Our advanced artificial intelligence analyzes your 2D floor plan, identifying architectural elements including walls, doors, windows, rooms, and spatial relationships. The AI converts 2D measurements into accurate 3D proportions while maintaining architectural integrity and design intent.
Download Professional 3D Rendering Results
Receive your photorealistic 3D floor plan rendering in high resolution within seconds. Export your 3D visualization in multiple formats, choose from various viewing angles, and customize lighting conditions to create presentation-ready architectural visualizations for your projects.
Why Choose Our AI for Converting 2D Floor Plans to 3D Renderings
Industry-leading 3D visualization technology that delivers professional architectural rendering results
Our AI-powered 3D floor plan conversion platform combines decades of architectural expertise with cutting-edge machine learning algorithms to deliver the most accurate and detailed 3D renderings from your 2D floor plans. Trusted by professional architects, real estate developers, interior designers, and homeowners worldwide for creating stunning architectural visualizations that exceed industry standards and client expectations.
Superior AI Floor Plan Recognition Technology
Our proprietary artificial intelligence system understands complex architectural symbols, room layouts, and spatial relationships better than any competitor. This ensures highly accurate 2D to 3D conversions that maintain design integrity and architectural precision every time you convert floor plans.
Professional-Grade 3D Visualization Output
Generate 3D renderings that meet professional architectural visualization standards with realistic lighting effects, detailed textures, accurate proportions, and attention to detail that impresses clients and stakeholders. Perfect for presentations, marketing materials, and project approvals.
Lightning-Fast 3D Rendering Processing
Convert 2D floor plans to 3D renderings in under 60 seconds, dramatically reducing the time from architectural concept to professional visualization compared to traditional 3D modeling methods. Increase productivity and meet tight project deadlines with ease.
Versatile Export and Customization Options
Download your 3D floor plan renderings in multiple high-resolution formats suitable for presentations, marketing materials, construction planning, and client approvals. Customize viewing angles, lighting conditions, and visual styles to match your specific project requirements.
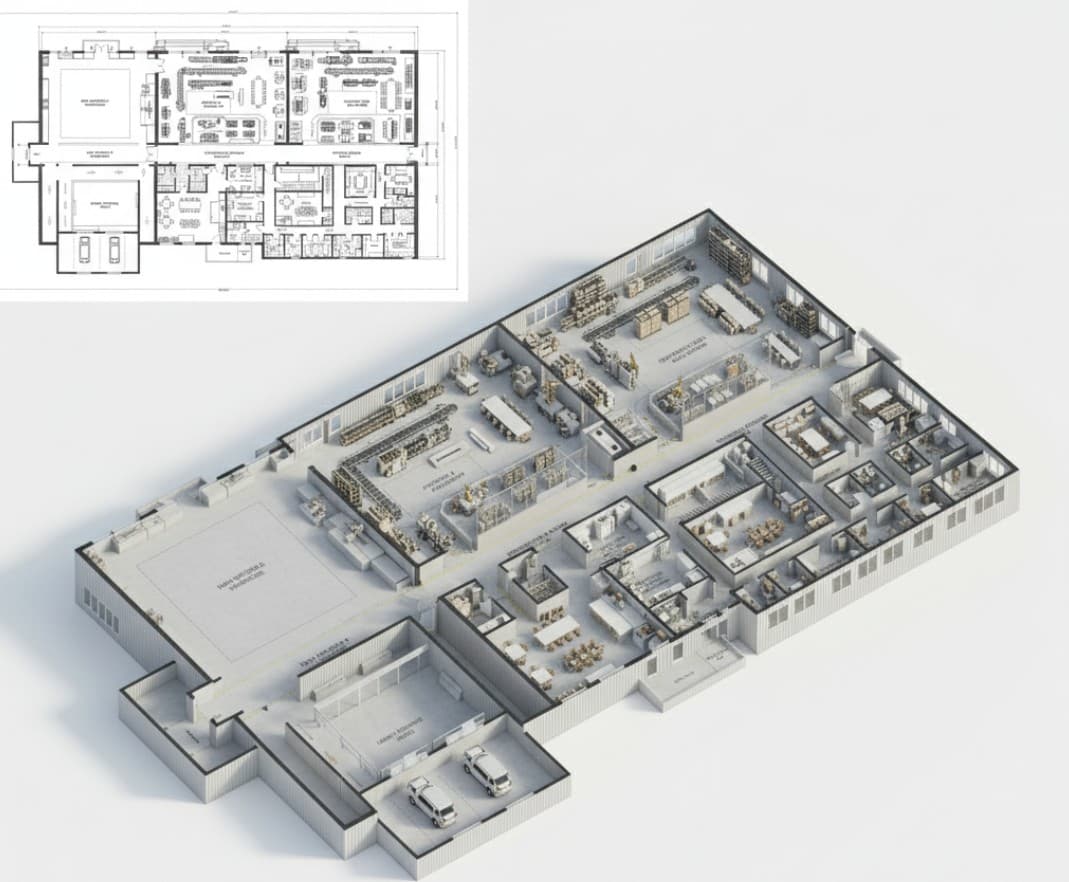
Complete Guide to Converting 2D Floor Plans to 3D Renderings
Everything you need to know about transforming architectural drawings into professional 3D visualizations using AI technology
What is 2D to 3D Floor Plan Conversion?
Converting 2D floor plans to 3D renderings is the process of transforming flat architectural drawings into three-dimensional visualizations that showcase spatial relationships, room layouts, and design elements in a realistic, immersive format. This technology revolutionizes how architects, real estate professionals, and homeowners visualize and present building designs.
Modern AI-powered 3D conversion tools analyze the geometric elements, room boundaries, and architectural symbols in 2D floor plans to automatically generate accurate 3D models. These 3D renderings include realistic lighting, textures, proportions, and spatial depth that help stakeholders better understand the final built environment before construction begins.
Key Benefits of 3D Floor Plan Visualization
Professional 3D floor plan renderings offer significant advantages over traditional 2D architectural drawings. They provide immediate visual clarity, allowing clients to understand spatial relationships, room sizes, and design flow without requiring architectural expertise. This enhanced visualization reduces miscommunication, speeds up approval processes, and increases client satisfaction by providing realistic expectations of the final project.
For architectural professionals, converting 2D floor plans to 3D renderings accelerates the design review process, improves client presentations, and enables better design validation before construction. Real estate developers benefit from enhanced marketing materials that showcase property potential, while homeowners gain confidence in renovation and construction decisions through accurate 3D visualization of their future spaces.
Professional Applications for 3D Floor Plan Conversion
The versatility of 2D to 3D floor plan conversion makes it invaluable across multiple industries and use cases. From residential home design to commercial building development, 3D visualization technology serves professionals who need to communicate architectural concepts effectively.
Architectural Firms and Design Studios
Architects use 3D floor plan conversion to present design concepts to clients, validate spatial relationships, and identify potential design issues early in the development process. The ability to quickly convert 2D drawings to 3D renderings streamlines client meetings, improves design communication, and reduces revision cycles by providing clear visual representation of architectural intent.
Real Estate Marketing and Sales
Real estate professionals leverage 3D floor plan renderings for property marketing, virtual tours, and sales presentations. Converting 2D floor plans to 3D visualizations helps potential buyers understand property layouts, visualize furniture placement, and make purchasing decisions with greater confidence, ultimately leading to faster sales and higher property values.
Homeowners and Renovation Projects
Homeowners use 3D conversion technology to visualize renovation projects, room additions, and interior design changes before committing to construction. This capability allows for better planning, budget estimation, and design validation, ensuring renovation projects meet expectations and avoid costly mistakes during implementation.
Advanced AI Technology for 3D Visualization
Our AI-powered 2D to 3D conversion technology utilizes advanced machine learning algorithms trained on thousands of architectural drawings and 3D models. The system recognizes architectural symbols, understands spatial relationships, and applies realistic lighting and texturing to create professional-quality 3D renderings that accurately represent the original 2D floor plan design.
The conversion process combines computer vision, neural networks, and 3D modeling techniques to analyze floor plan elements including walls, doors, windows, stairs, and room boundaries. This comprehensive analysis ensures that the resulting 3D renderings maintain architectural accuracy while providing the visual impact needed for effective presentation and communication of design concepts.
Professional 3D Floor Plan Rendering Pricing
Transparent pricing for converting 2D floor plans to 3D renderings with no hidden fees
Free
Perfect for testing our 2D to 3D floor plan conversion capabilities
- 3 free 3D renderings per month
- Basic 3D visualization quality
- Standard resolution output (1080p)
- Email support within 48 hours
Pro
Ideal for real estate agents and small architecture firms
- 100 high-quality 3D renderings monthly
- Premium 3D visualization with advanced lighting
- 4K resolution exports available
- Priority processing and 24/7 support
Premium
Perfect for large architecture firms and developers
- 300 professional 3D renderings monthly
- Ultra-realistic 3D visualization with ray tracing
- 8K resolution exports available
- Priority processing and 24/7 support
Ready to Convert Your 2D Floor Plans to 3D Renderings?
Join thousands of architects, real estate professionals, and designers using AI to transform 2D floor plans into stunning 3D visualizations.